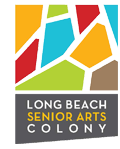Long Beach Senior Arts Colony Apartments has modern studio, one-, and two- bedroom floor plans to choose from. Our apartment homes are spacious, and come with fully-equipped kitchens, designer finishes, and a private patio or deck. We’re 100% smoke-free and include handicap accessible homes. Come lease your new apartment today!
- Unit Type A
- Unit Type B
- Unit Type H
- Unit Type K
- Unit Type C
- Unit Type D
- Unit Type E
- Unit Type F
- Unit Type G1
- Unit Type J
- Unit Type L
- Unit Type M
- Unit Type N
- Unit Type P
- Unit Type Q

Unit Type A
This spacious one bed, one bath apartment has 721 square feet of living space. The U-shaped kitchen is large and fully-equipped. The living room is grand, with room for a dining area. The bedroom has a walk-in closet and the full-bath is across the hall. This apartment has a deck

Unit Type B
This roomy one bedroom, one bathroom unit has 692 square feet of comfortable living space. The living room has patio access. The fully-equipped kitchen opens up into a dining room. This apartment has ample storage.

Unit Type H
Unit H has 722 square feet of living space. This one bed, one bath apartment is roomy, and features a large living room and dining nook. The U-shaped kitchen is spacious and comes fully-equipped. This unit has a deck and ample storage.

Unit Type K
With 703 square feet, our Unit K floor plan is roomy. This one bed, one bath apartment has a deck and living room – which can hold a breakfast nook. The U-shaped kitchen comes fully-equipped and is perfect for entertaining. Inside this unit, there is ample closet space.

Unit Type C
Our Unit C floor plan is quite large, with 829 square feet. This two bed, one bath unit has an L-shaped kitchen that opens up into the dining area. The living room has patio access and the master has a walk-in closet.

Unit Type D
Unit D is a two bed, one bath apartment home with 903 square feet. This spacious floor plan is roommate style, with a living area in between both bedrooms. The large kitchen is open and leads out into the dining nook. This apartment has ample closet space and a deck.

Unit Type E
Unit E is a spacious roommate style floor plan, with a living room, large kitchen, and dining room. This two bed, two bath apartment has 1,002 square feet and a deck. The master features a walk-in closet an en suite bathroom. The second bedroom has a large closet and the bathroom is across the hall.

Unit Type F
This two bed, two bath apartment home has 949 square feet of comfortable living space. Within this roommate style floor plan, you’ll find a large, open kitchen, dining room, and living area with patio accessibility. The master bedroom has a large closet and en suite bath. The guest bedroom has a closet and personal bath adjacent to the room.

Unit Type G1
Unit G1 is an open layout floor plan, with 888 square feet of living space. When you walk inside, you’ll see the guest bedroom first, followed by the open kitchen and dining nook. The living room is quite large and leads out onto the patio. The second bedroom and full-bath are adjacent to the living room. Each bedroom has a closet

Unit Type J
Unit J is our largest apartment home, with a roomy 1,075 square feet. Inside this two bed, two bath unit, you’ll find a grand living room, dining area, and a fully-equipped kitchen – perfect for entertaining. The master suite has ample closet space and an en suite bathroom. The second bedroom has a closet and adjacent bathroom. This apartment has a deck that is accessible through the living room.

Unit Type L
Unit L is a two bed, two bath apartment with 1,038 square feet. When you make your inside, you’ll enter by the large kitchen that comes fully-equipped. The living room, which can hold a breakfast nook, is large and leads out onto the patio. The master bedroom has a walk-in closet and en suite bathroom. The guest bedroom features a large closet and the bathroom is across the hall.

Unit Type M
This two bed, one bath apartment home has 785 square feet of living space. Inside, you’ll find a large living room, with patio accessibility and a dining nook. The kitchen is fully-equipped. Each bedroom has a wardrobe closet.

Unit Type N
This cozy studio has 479 square feet of living space. Inside of Unit N, you’ll find a full bathroom and fully-equipped kitchen. The living room is open, allowing you to fit a living area, dining room, and bedroom setup. This apartment has a deck and wardrobe closet.

Unit Type P
Our Unit P studio has 456 square feet. This cozy studio apartment has a living area, which can be converted into a bedroom, as well as a dining nook. The L-shaped kitchen is large and has access to the patio. This apartment has a full bath.

Unit Type Q
Our Unit Q studio has 531 square feet. There is closet space as well as a fully-equipped kitchen. The living area is large and can fit a living room, bedroom, and breakfast nook setup. There is a full bath and deck in this floor plan.
*Pricing and availability are subject to change. Please call the leasing office for more details.
